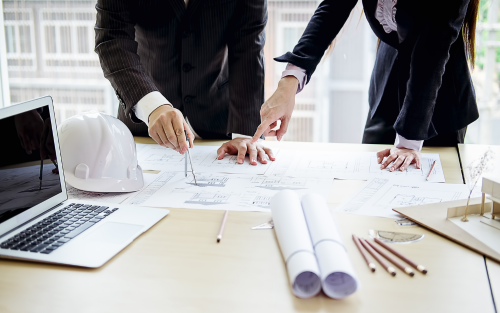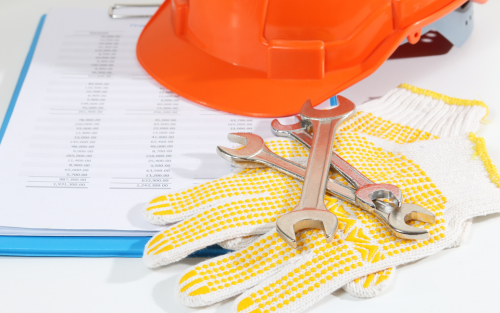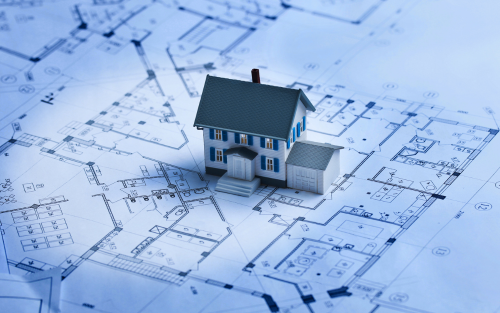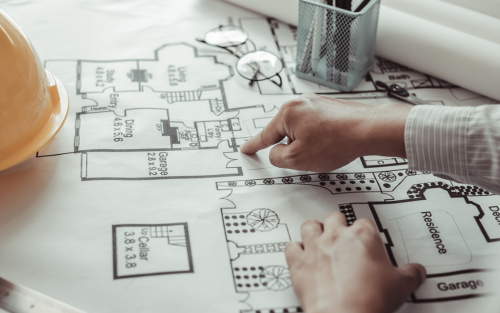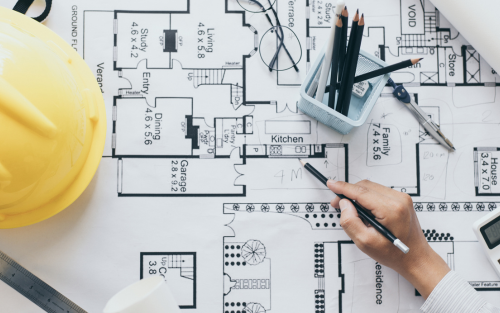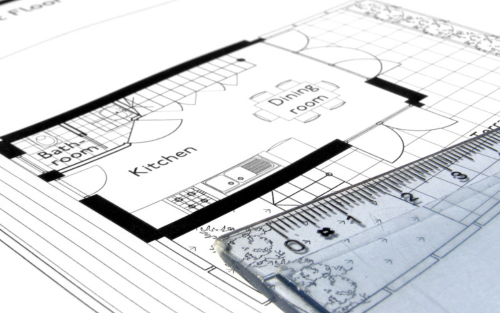Planners
Our construction planner will guide you through each stage of your project, ensuring its success. We begin with thorough site surveys and analyses, followed by carefully scheduling and budgeting. Our planner ensures that all stakeholders communicate seamlessly, allowing for more effective resource management. Throughout the construction process, we prioritize quality control and compliance to ensure your vision is completed on time and within budget.


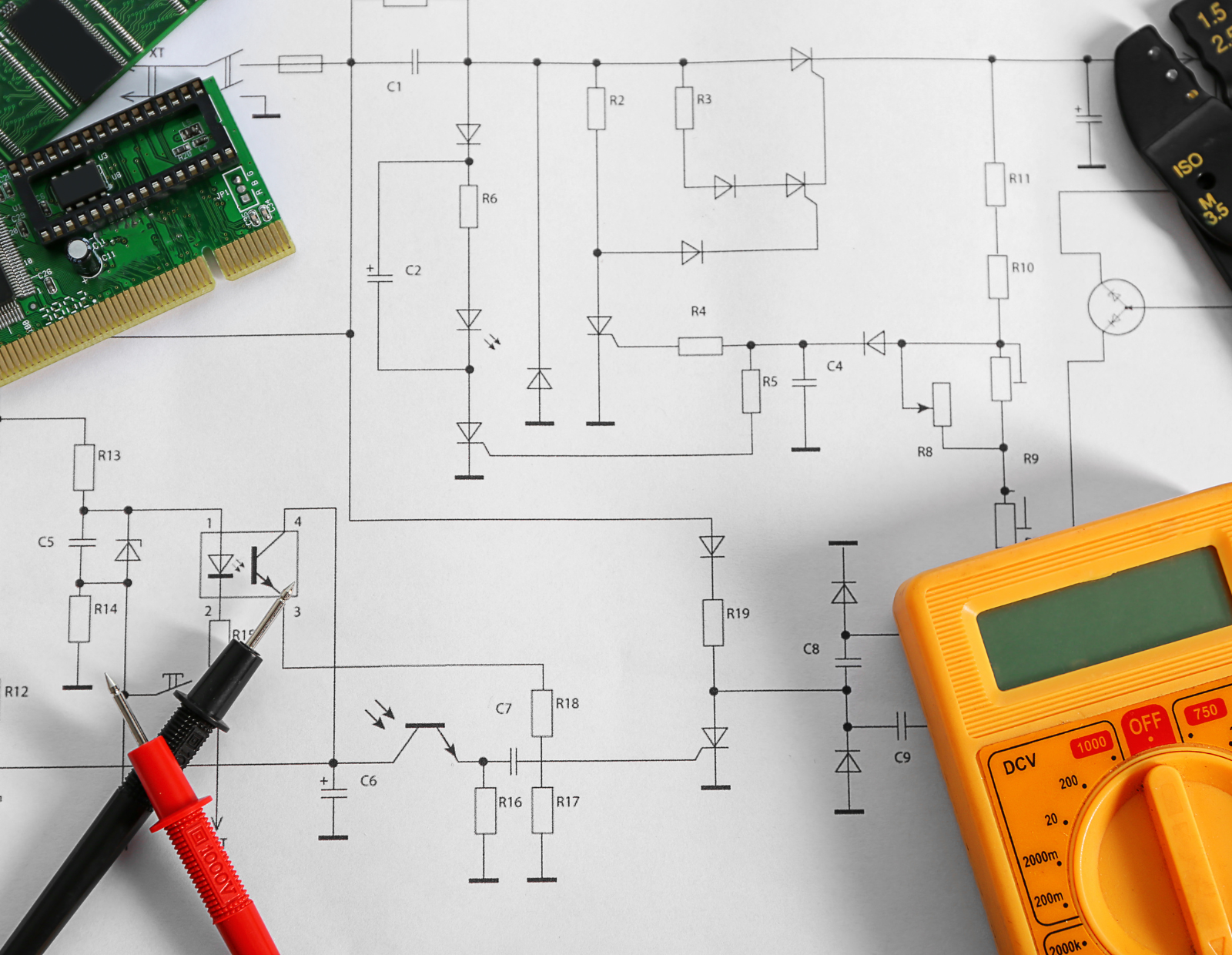
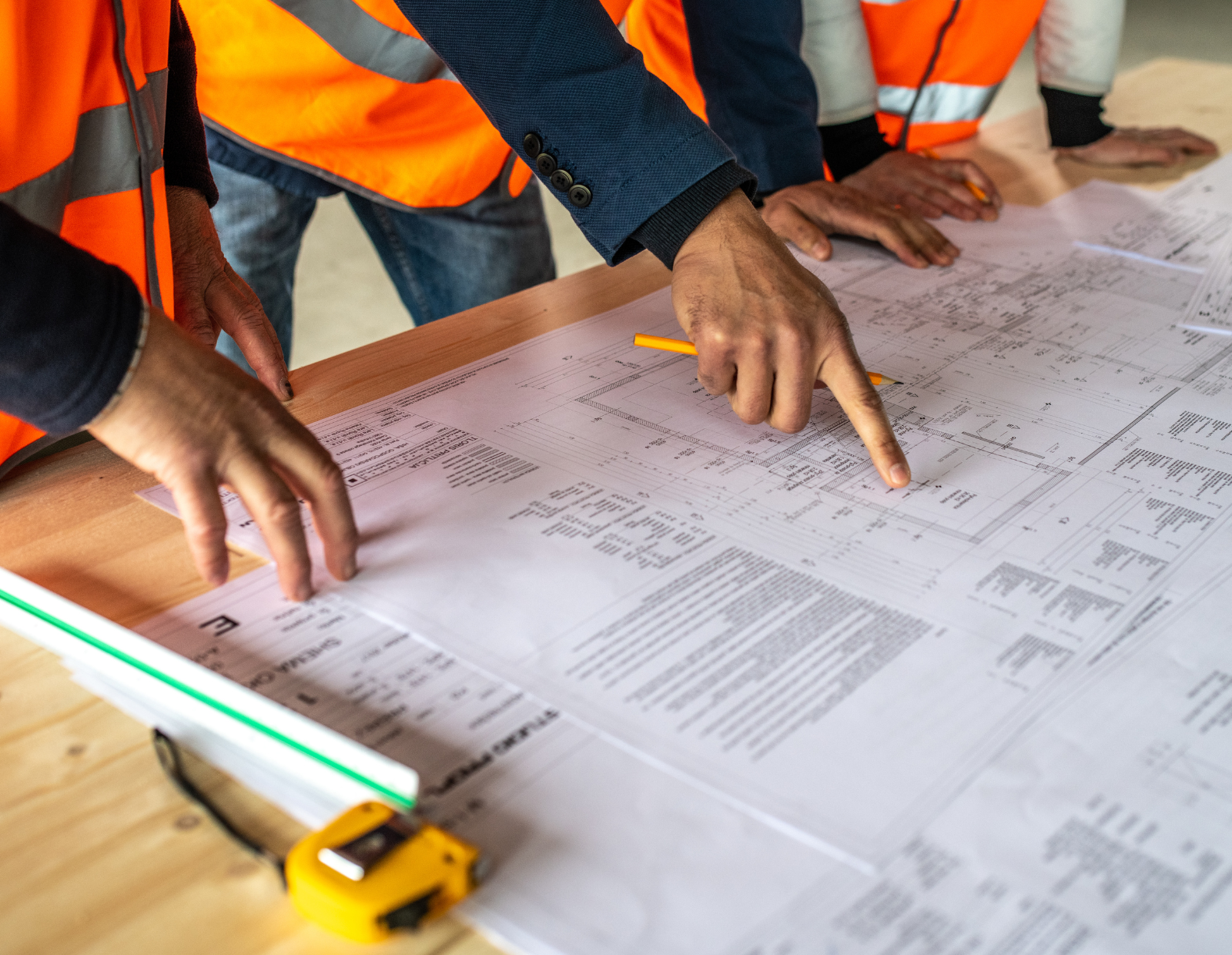
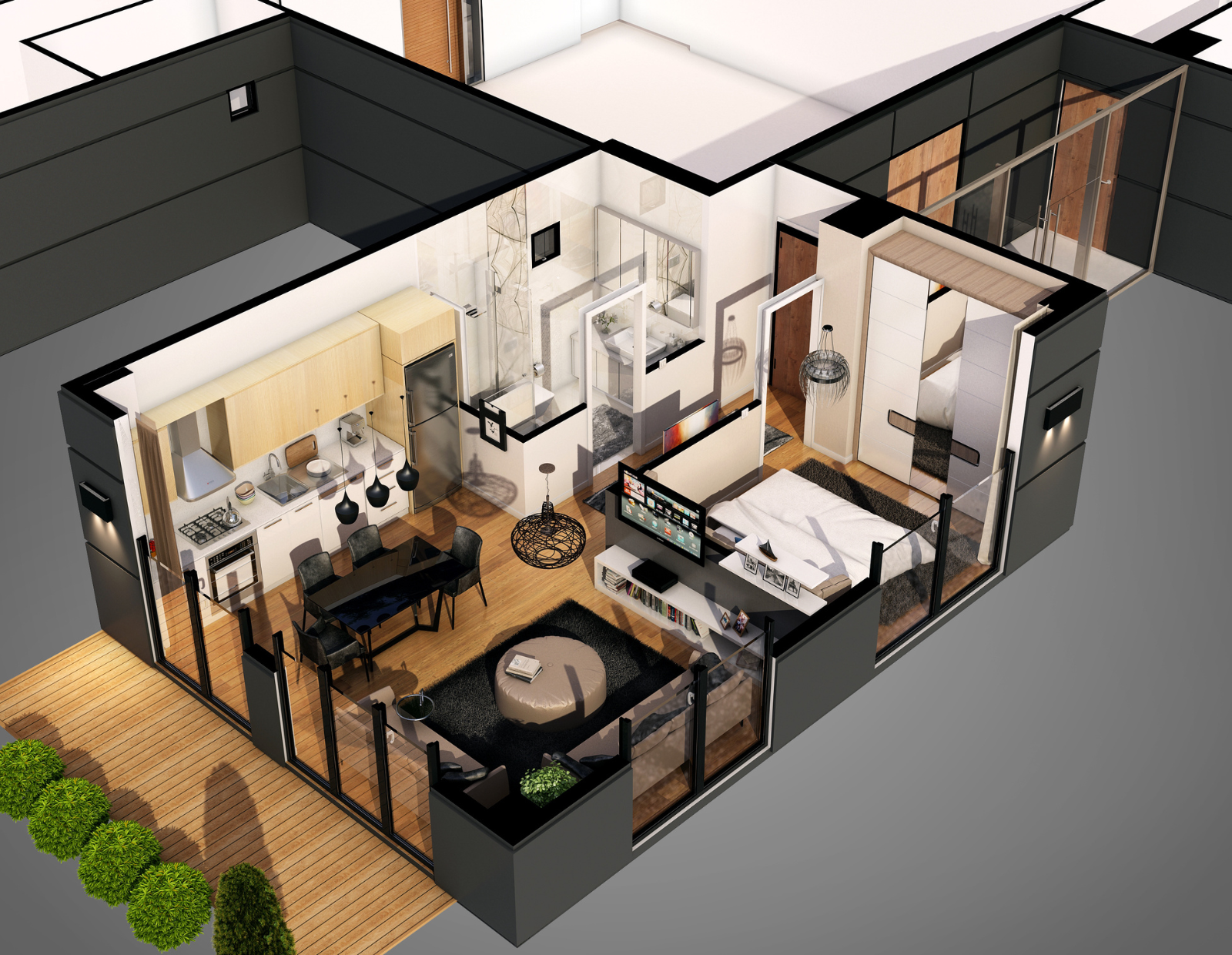





Imayam Builders specializes in designing precise floor plans that are customized to your specific demands. Our skilled staff works directly with customers to create functional and visually acceptable floor plans for homes. To provide optimal living conditions, we take into consideration factors such as space usage, natural light, and flow. Whether you're building a new home or renovating an existing one, our floor plans are designed with accuracy and care to represent your ideas while meeting industry standards.
Imayam Builders offers creative 3D elevation plans that will bring your architectural concept to life. Our skilled team uses innovative design technologies to generate accurate and realistic 3D models that demonstrate your project's elegance and usefulness. We focus on every detail, from materials to lighting, to ensure an outstanding visual representation. Whether for home or commercial spaces, our 3D elevations make it possible for you to see the finished result before building begins.
Imayam Builders presents exact structural drawing plans that will be the foundation of any construction project. Our skilled staff generates detailed drawings that assure structural integrity and dedication to safety regulations. We focus on every detail, from load calculations to material standards, to ensure a seamless building process. With our dedication to quality and accuracy, we serve you in efficiently visualizing and executing your project.
Imayam Builders offers detailed electrical and plumbing drawing plans customized to your construction requirements. Our skilled team develops precise diagrams to ensure efficient electrical layouts and plumbing systems while adhering to safety regulations. We prioritize improving space efficiency while maintaining functionality and accessibility. We provide detailed paperwork to ensure smooth installation and regulatory compliance. Trust us to provide dependable blueprints that improve the overall efficiency of your project.
Imayam Builders provides skilled Building Approval Drawing Plans to help with the approval procedure for your development projects. Our staff produces detailed and compliant drawings that follow local standards, ensuring a simple submission to government authorities. We focus on all critical factors, such as site plans, elevations, and structural details, to assist you in obtaining the necessary permits quickly. We use our knowledge to speed up the often difficult approval process, allowing you to focus on your ideas.


